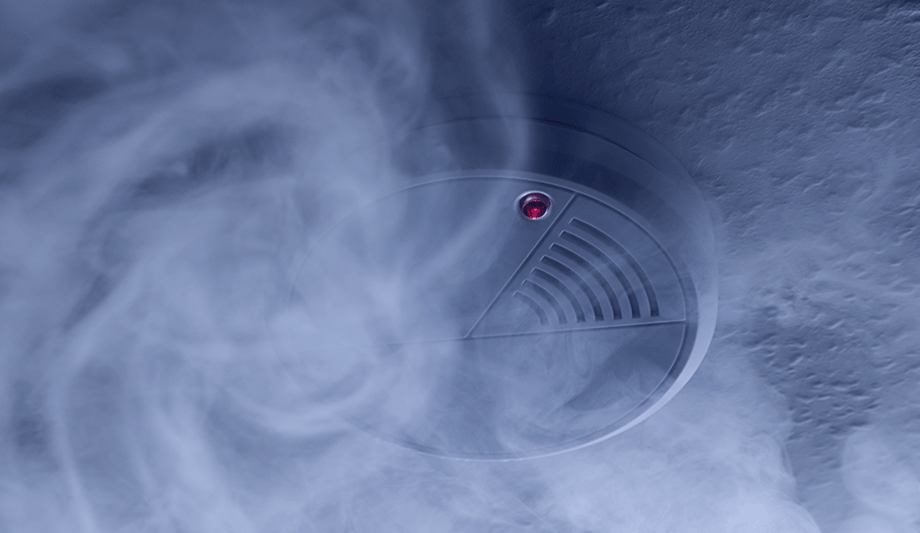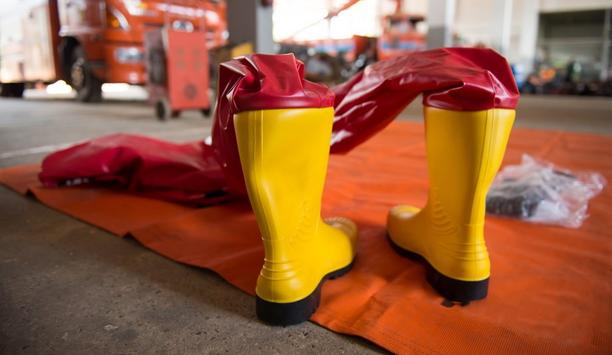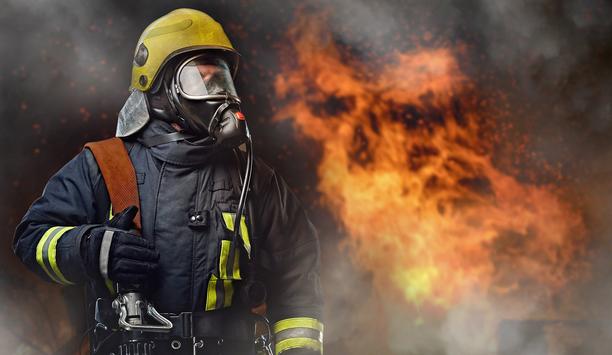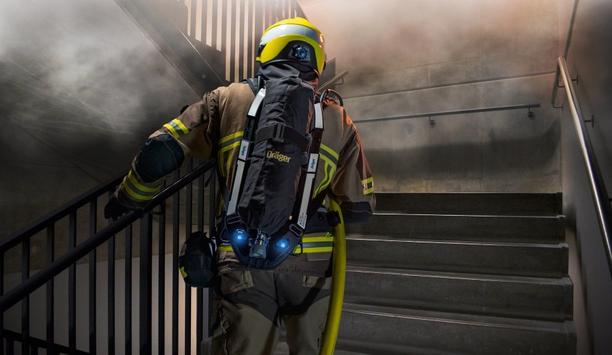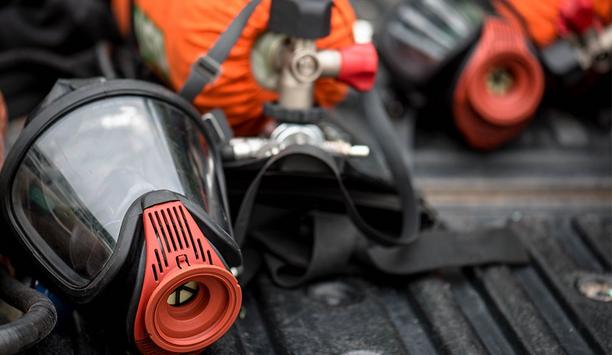In the case of mixed commercial and residential premises, approaches to ensure fire protection can be complicated. While one fire protection approach might be best suited to a commercial facility, a different process might be optimal in case of a residential fire. Combining the two types of facilities requires a delicate balance to serve both sets of needs.
Towyn fire incident
Recently in Towyn, in Wales, UK, for example, a serious blaze was reported in a residential flat above a takeaway restaurant
Recently in Towyn, in Wales, United Kingdom, for example, a serious blaze was reported in a residential flat above a takeaway restaurant. Fortunately, the family was able to evacuate safely. The source of the blaze was a chip warmer that had been left switched on in the downstairs restaurant. Problems identified included a lack of a fire alarm and no suitable escape routes from upper floors.
The case is emblematic of broader issues: Without adequate fire separation between the two uses, a fire in a shop could result in the loss of an adjacent home and possible loss of lives. Any fire in a commercial premise could affect the residential areas and might go unnoticed, until the fire is well developed.
Breach of fire safety laws
Breach of fire safety laws can cause a large fine and/or imprisonment. In response to fire concerns and safety, a business may be unable to operate, and residents may need to find other accommodations.
The typical layout involves a residential unit housed above a retail space, although there may also be a variety of restaurants, shops, and offices. The commercial space may have different entrances and exits, although they should be considered from a fire safety perspective since they remain part of the building.
Fire issues include lack of fire alarms
Fire issues might include lack of a fire alarm and/or suitable escape routes from the upper, residential floors. Business fire safety staff may serve a prohibition order to a leaseholder, until issues have been rectified.
Fire-resistant construction of walls and floors should meet a standard of allowing a minimum of 60 minutes between compartments. This precaution can support a ‘stay put’ evacuation policy typical of blocks of flats.
Importance of escape stairways
Flats should have an escape stairway that is independent of the alternative-use areas
Flats should have an escape stairway that is independent of the alternative-use areas. However, stairways may need to be shared if flats comprise a minority of a building’s usage. In case of shared stairways, plans should ensure that flat occupants have additional remedies, such as extending the non-residential fire alarm systems into the flats.
Because a mixed-use property may involve more than one engineered system, the approach may be akin to integrating several different projects at once. A clear, holistic understanding of how the building works and possible occupant behavior is required of the various passive and active fire precautions.
Fire suppression systems should combine code requirements
Fire suppression systems should combine code requirements, design intent and the owner’s project needs to reach a level of protection suitable to the objectives of all stakeholders. Basic fire safety considerations are required for anyone who own, operates or lives in mixed commercial and residential premises.
At the fire in Towyn, Wales, fire safety inspectors identified danger factors that contributed to the fire, including:
- Storage of bins and other waste material blocking escape routes,
- Accumulation of combustible items such as cardboard boxes and food cartons,
- Inadequate or non-existent fire detection and warning arrangements,
- Exits that were locked or difficult to open,
- Holes in walls, floors and ceilings that allowed smoke and fire spread,
- Poor or non-existent cleaning and maintenance of kitchen extraction ductwork,
- Non-existent or unsuitable firefighting equipment, and
- Inadequate inspections and maintenance of electrical installations.


