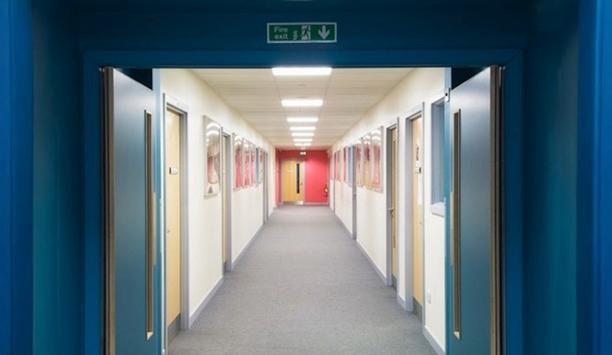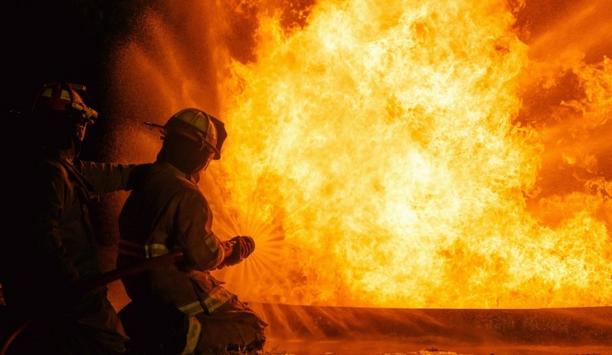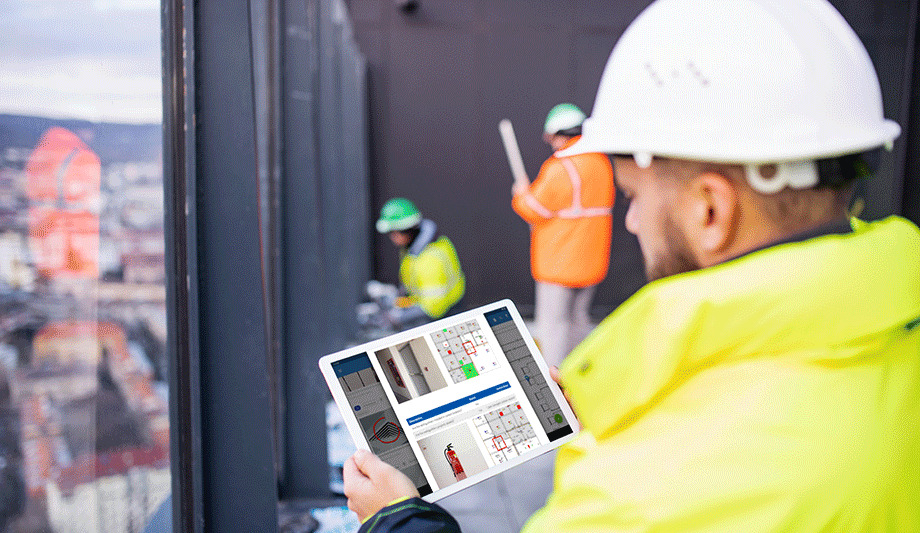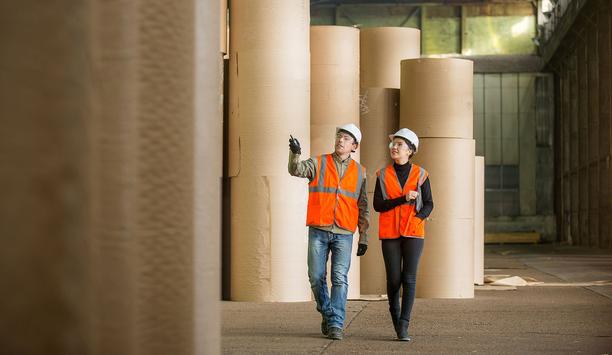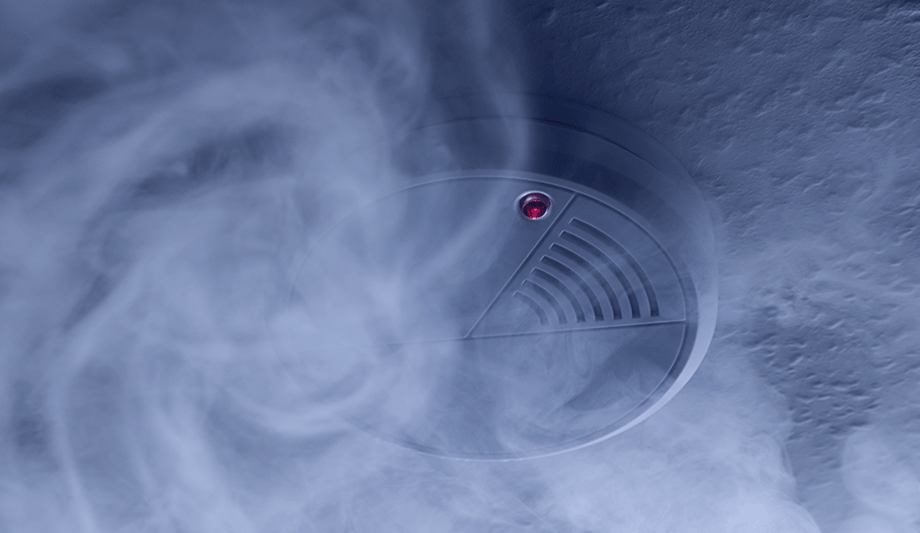On June 14, 2017, a fire broke out in the 24-storey Grenfell Tower block of flats in London. The fire caused 72 deaths, with more than 70 others injured, while 223 people managed to escape.
The fire was started by a malfunctioning fridge on the fourth floor. It spread rapidly up the building’s exterior, bringing fire and smoke to all of the residential floors. This was due to the building’s cladding, this is external insulation and the air gap between which enabled the stack effect. The fire burned for about 60 hours before finally being extinguished.
Inadequate fire protection systems
The Grenfell Tower Inquiry began on September 14, 2017 to investigate the causes of the fire and other related issues. It affirmed that the building’s exterior did not comply with regulations and that the inadequate fire protection systems were the central reasons for the spread of the fire.
It quickly became clear that the fire had spread from apartment to apartment via cladding on the outside of the building. However, multiple issues increased the fire risk and, ultimately, the number of fatalities.
Fire resistant window
How Regulators and Inspection Bodies In Fire Safety Precautions Failed Grenfell Tower
- A ‘wet riser’ taking firefighting water to the top of the tower – which is a legal requirement – was not installed. The firefighters could not effectively fight the fire or rescue people as a result of this.
- The fire escaped through an insufficiently fire resistant window and ignited supposedly fire-proof cladding.
- The fire quickly spread around the top of the building and down the other sides via a highly flammable architectural feature.
- Fire containment failed and the fire authority’s ‘stay put’ advice should have been abandoned when it became apparent that the cladding caught fire.
- There was only one stairwell for the entire building’s evacuation.
- Residents were forced to flee through their front doors, which didn’t close behind them (as they should), allowing poisonous smoke into the single staircase.
- The apartments were not fitted with fire sprinkler systems.
- The lifts failed to perform effectively, hindering the transportation of firefighting equipment and creating an unnecessary risk to residents who could not use it to escape.
Prevention of major accidents
Attention to the safety process or the prevention of major accidents was not rigorous enough
Those responsible for public events, large buildings (like Grenfell Tower) and other installations must always prepare for the worst case scenario. This means eliminating the sort of dangerous conditions that caused the Grenfell tragedy. Most inquiries into previous major incidents have uncovered many instances of policies and procedures that are outdated, inaccurate and contradictory.
Attention to the safety process or the prevention of major accidents was not rigorous enough. In the case of Grenfell Tower, Stephanie Barwise QC – who represents some of those bereaved and survivors of the fire – said that the cladding costs were cut by £243,000 for a more economical and flammable material.
Economical and flammable material
Ms Barwise told the inquiry there was too much emphasis on cost cutting, both in the refurbishment and in public services, including in the relevant regulators and in the fire and rescue authority. Mr Barwise stated there was “a failure to replace the tower’s fire strategy before the fire and to draw up personal evacuation plans for vulnerable residents.
It is critical to be prepared and be protected when it comes to fire safety
Dublin apartment blocks may be at risk of a ‘Grenfell-like disaster’ because of inadequate fire safety regulations. Labour Senator, Kevin Humphreys, expressed concerns that a tragedy could happen in Dublin because of similar cladding on many of the capital’s buildings. Mr Humphreys pointed out that the main problem is that Ireland’s preparations and procedures leave us exposed and at risk. It is critical to be prepared and be protected when it comes to fire safety.
Irish housing developments
Grenfell fire has been a wake-up call for Irish authorities that are failing to address serious fire safety concerns in Irish housing developments. Dublin based property firm, KPW, believes there are fire safety deficiencies in 70% of apartments in Dublin.
This was revealed in a study conducted after the Grenfell Tower incident by a property firm that found fire safety deficiencies at ‘almost all’ apartment blocks it manages. Following the fire in London, KPW carried out a survey and found that 262 multi-storey buildings had questionable cladding. County councils and property owners in Ireland have a responsibility to ensure that all fire regulations are adhered to. This is not only to protect lives and safeguard property, but it is a legal obligation with serious repercussions.
Fire safety regulations
How Do We Address The Issue Of Existing Substandard Buildings And Lack Of Fire Safety In Ireland?
Following the wake-up call of Grenfell Tower, new fire safety regulations came into force in 2017 across Ireland. These include:
- Enhanced provision for alarm and detection systems, and revised guidance on safety in community-dwelling houses.
- Strengthened guidance on timber frame construction, including new provisions in respect of timber frame party walls between housing units.
- Enhanced provisions in respect of loft conversions and new provisions for galleries in dwelling houses.
Inadequate fire stopping
There are many large buildings in Ireland today which will not comply with any new standards introduced since their construction. A portion of buildings constructed in Ireland during the Celtic Tiger years do not meet the relevant building regulations, with prime examples being Priory Hall and Longboat Quay in Dublin. Simply put, these issues have resulted from a regulatory system that was based on self-certification by owners, designers and builders.
In April 2015, six terraced timber framed houses in Co Kildare were destroyed by fire in under 30 minutes. If constructed correctly, this fire should have taken at least 60 minutes to spread from one dwelling to the next, and over three hours to consume the entire terrace. A fire consultant’s report concluded that numerous passive fire protection deficiencies existed including inadequate fire stopping between units. In this particular case, it was found that timber-frame partitions did not extend to the underside of the roof.






