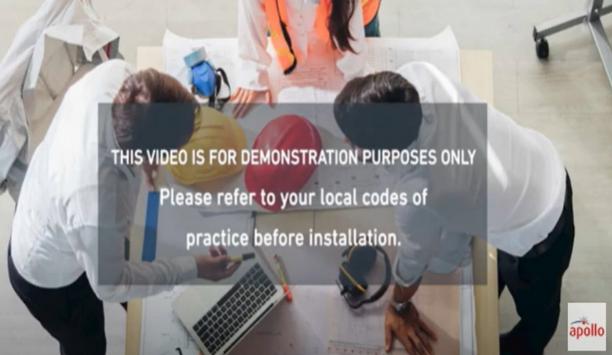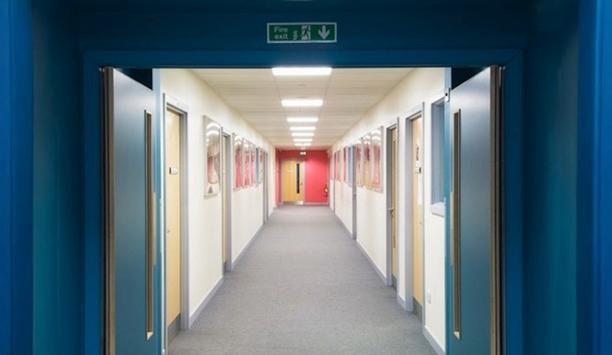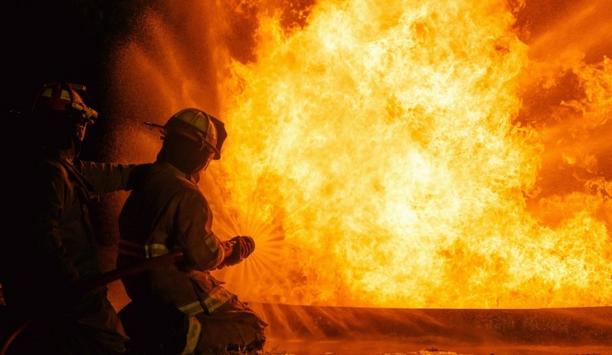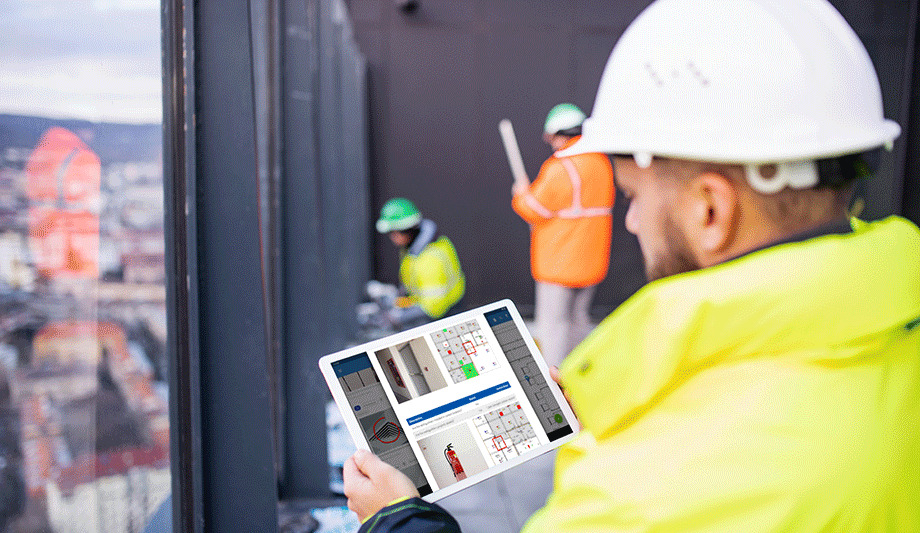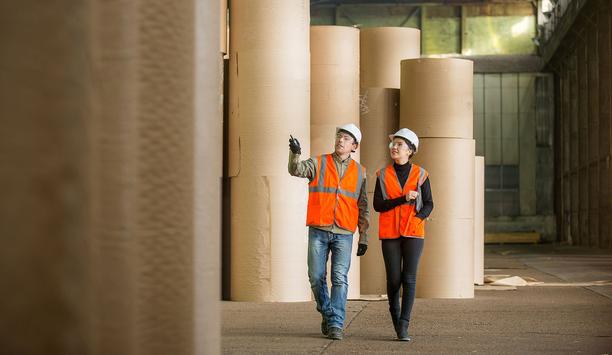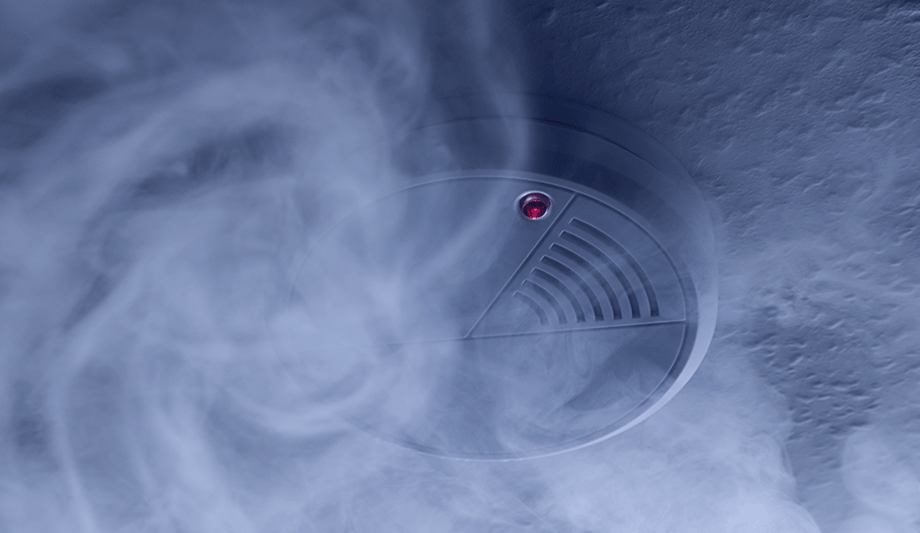Cavities are found throughout buildings of all types. They are created by the way the structural elements of a building fit together, leaving often hidden gaps that serve no function. Common places to find cavities are in external walls and ceiling voids.
When a cavity exists in an external wall, it can act in the same way as a chimney – in the event of a fire at ground floor level, that means it can draw the flames and heat up to the higher floors. That in turn allows a fire to spread throughout a building far quicker than it would otherwise do.
Fire cavity barriers
Fire cavity barriers are designed to block these cavities and prevent the spread of flames, heat, and gases in the event of a fire. They are now considered a mandatory element in passive fire protection, which means that all new-build houses, flats, and commercial buildings should have had them fitted at the time of construction.
However, many older buildings won’t have been built with that legal requirement, and may not have had fire barriers installed. Part of any initial fire risk assessment on any building should therefore include ascertaining the state of a building’s cavities and what fire protection systems exist there.
Compartmentalized buildings
A cavity fire barrier should provide a minimum 15 minutes of fire resistance
In compartmentalized buildings where a “stay put” policy is in place, cavity fire barriers play an essential role in protecting life. For example, in a high-rise building, occupants on higher floors are commonly advised to stay in their own flat in the event of a fire on a lower floor rather than attempt to escape.
That’s because the way the building has been constructed and compartmentalized should prevent the fire from spreading upward into different areas. The idea is that, contrary as it might seem, staying where you are is far safer than going down a possibly crowded staircase towards the fire.
According to BS 9991 and Fire Safety Approved Document B2, to meet current regulations, a cavity fire barrier should provide a minimum 15 minutes of fire resistance, while also holding its structural integrity for a minimum of 30 minutes.
Ways barriers works
The barriers installed into a building’s cavities are made of a fire-resistant material and are used to seal a cavity and thus prevent the spread of a fire. Many will leave small gaps to allow for drainage and ventilation under normal conditions, but will expand under heat to fully seal the area in which they have been placed.
The barriers need to be installed at specified areas, including near the edges of internal cavities and at the junction between an external cavity wall and each compartment floor and compartment wall.
It is essential that they are fitted correctly and fully in line with manufacturer guidelines to ensure full effectiveness. At the inquiry into the Grenfell Tower fire of 2017, among many other issues, the installation of the cavity barriers used behind the external cladding was described by one witness as being “probably of the poorest standard I have ever seen”.



