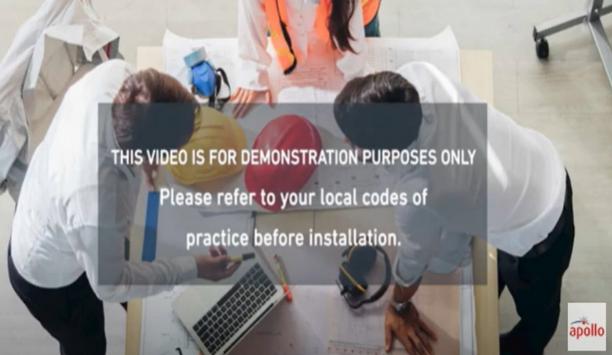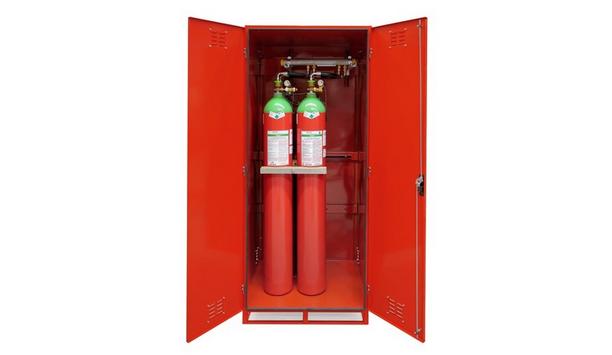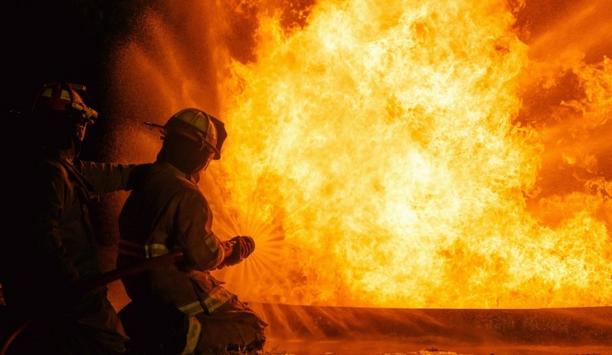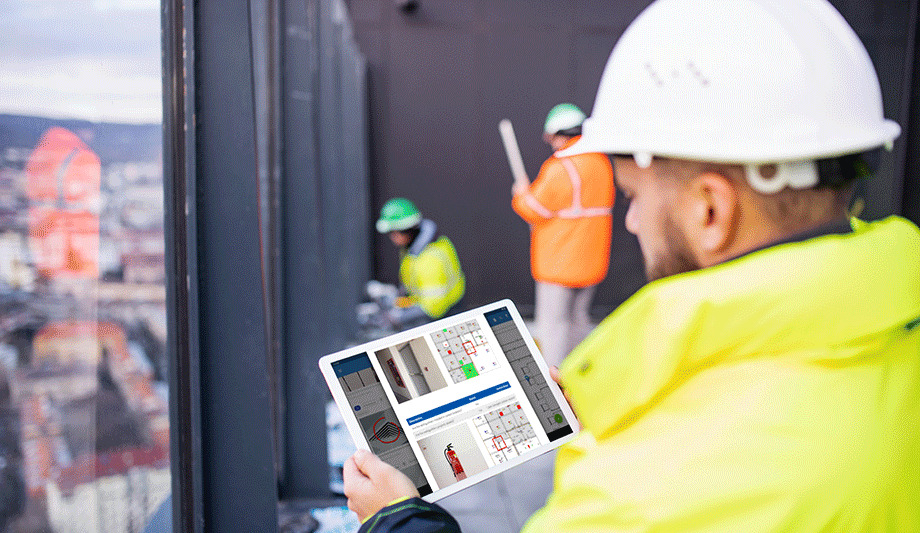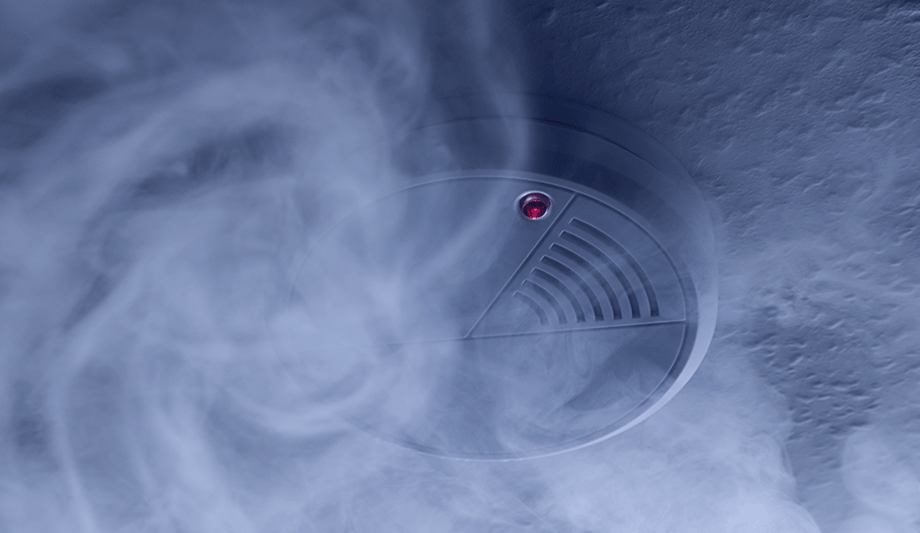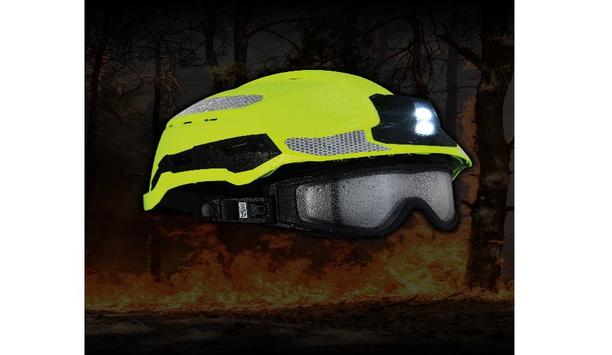In the event of fire emergencies, occupants have a limited time to escape the building, before they are seriously affected by the smoke or fire. Thus, an emergency evacuation plan is important so that occupants know what to do in an emergency and have a clear idea of the nearest route to exit the building.
The safety of the workers and the occupants of a building is not taken lightly by the Australian government. Thus, legislation is in place that mandates emergency planning and preparedness for all types of industry.
Australian Standard AS 3745-2010
Australian Standard AS 3745-2010 provides an outline that is recommended as a significant reference when developing a workplace's plans for emergency management.
It includes preparing for emergencies and procedures for any scenario that may affect the establishment.
Emergency evacuation plan
Business and building owners have a legal and ethical duty to protect and keep their employees safe
Business and building owners have a legal and ethical duty to protect and keep their employees and occupants safe at all times.
One of the key steps in preparing the building, as well as the employees or occupants to be able to handle emergencies by providing proper equipment and inculcating the right mindset. This includes an effective emergency evacuation plan.
Emergency evacuation plans define the best, safest, and quickest way of escape for persons in any premises in case of unfortunate events. They are designed to ensure the safest and most efficient evacuation time for the building occupiers at times of emergency.
Relevant emergency equipment
Evacuation diagrams provide the occupants and visitors of the building with information regarding the evacuation procedures of the facility. The location of relevant emergency equipment is also indicated in the diagram.
These diagrams must be placed in clear locations where occupiers and visitors have easy access to view them. They should be installed wherein the occupants can quickly determine the direction of the escape route from the point at which they are viewing them. Evacuation diagrams must be easy to read and understand to be effective.
Comprehensive evacuation diagram
A comprehensive evacuation diagram must include the following details and information:
- A pictorial representation of the floor or area
- The title Evacuation Diagram
- Validity date
- Location of the facility including the facility name, address, location of access streets, nearest cross streets, either stated in a word or represented pictorially
- Location of assembly area(s) in words or pictorially represented
- A legend reflecting the symbols used
- The relevant "You are Here" location
- Designated exits
- Communication equipment in including warden intercommunication points (WIPs) and manual call points (MCPs) and emergency call points
- Extinguishers
- Fire Hose Reels
- Fire Blankets
- Fire Indicator Panel
- Paths of travel
Emergency phone numbers
Moreover, evacuation diagrams may include the following information:
- The direction of opening of doors on designated exits
- North direction
- First aid stations and kits
- Hazardous chemical store
- Spill response kits
- Emergency information documented in the emergency plan and as determined by the Emergency Planning Committee, which may include but is not limited to emergency phone numbers and emergency procedures
- Specialised evacuation devices
- Fire & smoke doors
- Hydrants
- Automatic external defibrillators (AED)
- Electrical switchboard locations
- Solar power isolation points
Qualified professional advice
AS 3745-2010 Planning for emergencies in facilities - Section 3 specifies the requirements for evacuation diagrams. These specifications include icon colors, diagram positioning, and diagram and pictorial representation scaling.
FCF strongly recommends seeking qualified professional advice when drafting evacuation diagrams. At FCF, they are dedicated to providing you with an effective and compliant emergency evacuation plan for the facility.



